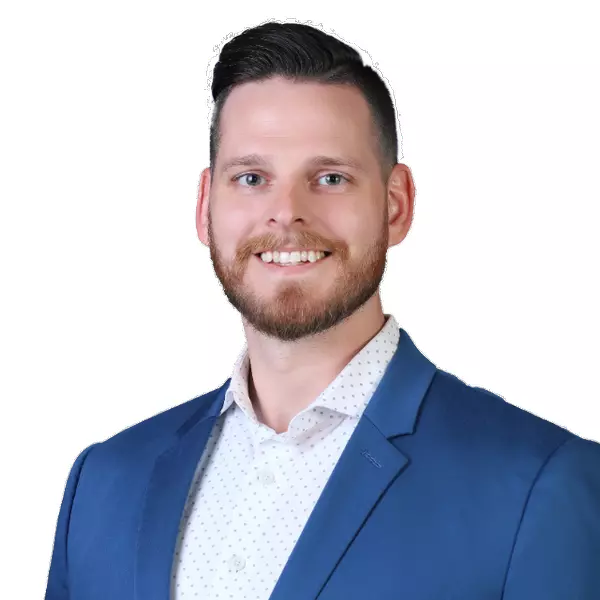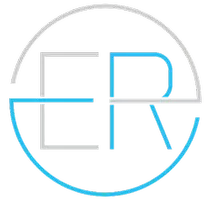612 Seven Sisters Boerne, TX 78006

UPDATED:
12/03/2024 08:06 AM
Key Details
Property Type Single Family Home
Sub Type Single Residential
Listing Status Active
Purchase Type For Sale
Square Footage 1,000 sqft
Price per Sqft $1,200
Subdivision Shadow Valley Ranch
MLS Listing ID 1825063
Style One Story
Bedrooms 1
Full Baths 1
Construction Status Pre-Owned
Annual Tax Amount $13,031
Tax Year 2024
Lot Size 41.060 Acres
Property Description
Location
State TX
County Kendall
Area 2509
Rooms
Master Bedroom Main Level 16X12 DownStairs, Walk-In Closet, Ceiling Fan, Full Bath
Living Room Main Level 23X16
Dining Room Main Level 11X8
Kitchen Main Level 11X8
Interior
Heating Central
Cooling One Central
Flooring Linoleum, Vinyl
Inclusions Ceiling Fans, Washer Connection, Dryer Connection, Cook Top, Built-In Oven, Self-Cleaning Oven, Microwave Oven, Disposal, Electric Water Heater, Private Garbage Service
Heat Source Electric
Exterior
Exterior Feature Covered Patio, Deck/Balcony, Storage Building/Shed, Has Gutters, Mature Trees, Wire Fence, Ranch Fence
Parking Features Two Car Garage, Detached
Pool None
Amenities Available None
Roof Type Metal
Private Pool N
Building
Lot Description County VIew, Horses Allowed, Hunting Permitted, Partially Wooded, Mature Trees (ext feat), Secluded, Gently Rolling, Creek - Seasonal
Sewer Septic
Construction Status Pre-Owned
Schools
Elementary Schools Comfort
Middle Schools Comfort
High Schools Comfort
School District Comfort
Others
Miscellaneous No City Tax
Acceptable Financing Conventional, FHA, VA, TX Vet, Cash, Investors OK
Listing Terms Conventional, FHA, VA, TX Vet, Cash, Investors OK
GET MORE INFORMATION

- Homes For Sale in San Antonio, TX
- Homes For Sale in Helotes, TX
- Homes For Sale in Boerne, TX
- Homes For Sale in Fair Oaks Ranch, TX
- Homes For Sale in Leon Valley, TX
- Homes For Sale in Castle Hills, TX
- Homes For Sale in Alamo Heights, TX
- Homes For Sale in Terrell Hills, TX
- Homes For Sale in Cibolo, TX
- Homes For Sale in Universal City, TX
- Homes For Sale in Schertz, TX
- Homes For Sale in Converse, TX
- Homes For Sale in Canyon Lake, TX
- Homes For Sale in New Braunfels, TX
- Homes For Sale in Stone Oak, San Antonio, TX
- Homes For Sale in Bulverde, TX
- Homes For Sale in Spring Branch, TX
- Homes For Sale in Medina, TX
- Homes For Sale in Bandera, TX
- Homes For Sale in Fredericksburg, TX
- Homes For Sale in Garden Ridge, TX
- Homes For Sale in Lackland AFB, TX
- Homes For Sale in Shavano Park, TX
- Homes For Sale in Hollywood Park, TX
- Homes For Sale in Balcones Heights, TX
- Homes For Sale in Randolph AFB, TX
- Homes For Sale in Grey Forest, TX




